Teehee Engineering is proud to construct projects that support our military personnel and their operations. In essence, 100% of our past work has been for the Government.
We strive to deliver projects that will contribute to a better quality of life for our U.S. military personnel and provide functional, reliable, and maintainable facilities in which they work and train. In the past three years, we have completed 20 design-build projects under various IDIQ and standalone contracts, exceeding the level of experience of most 8(a) contractors.
Design – Build
Vertical Construction
Contract Value: $8,447,429
DOR: Burns & McDonnell
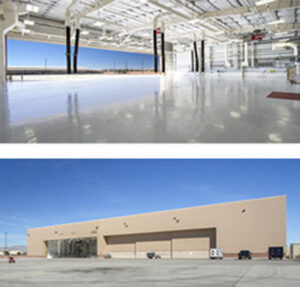 The facility was the construction of a 12,000 square foot addition to an existing 2-bay F-35A aircraft hangar. The project included various site improvements including an aircraft parking lot (for 3 aircraft), security walls, fire access roads and a new maintenance vehicle driveway. A unique feature of the project was the construction of a High-Ex Foam fire suppression system, fire alarm and mass notification system that was the first system of its kind designed and installed for the Air Force.
The facility was the construction of a 12,000 square foot addition to an existing 2-bay F-35A aircraft hangar. The project included various site improvements including an aircraft parking lot (for 3 aircraft), security walls, fire access roads and a new maintenance vehicle driveway. A unique feature of the project was the construction of a High-Ex Foam fire suppression system, fire alarm and mass notification system that was the first system of its kind designed and installed for the Air Force.
CPARS Rating: Exceptional
Client Quotes:
"I wish to commend you for the excellent work you company did on the recently completed F-35 Add/Alt Fuel Cell project at Nellis AFB, NV. You are recognized for an outstanding effort. When a contractor, such as yourself demonstrates superior quality, customer satisfaction, excellent attention to safety and timely performance, we are pleased to acknowledge your company’s outstanding accomplishments."
Design – Build
Vertical Construction
Contract Value: $3,998,571(Phase I) - $ 1,458,847 (Phase II)
DOR: GMH Associates
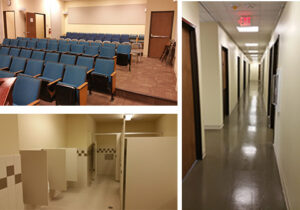 The project included the selective interior demolition and reconstruction of a single story 28,000 square foot facility which had been damaged by a recent flooding. The facility is used to coordinate rotations and facilitate training exercises. The building was completed in multiple phases requiring close coordination between the users, USACE and all subcontractors in an occupied facility. Construction included reconfiguration of restrooms to accommodate additional personnel, new fire sprinklers, fire alarm, variable refrigerant mechanical system, electrical, lighting and all new finishes throughout the building.
The project included the selective interior demolition and reconstruction of a single story 28,000 square foot facility which had been damaged by a recent flooding. The facility is used to coordinate rotations and facilitate training exercises. The building was completed in multiple phases requiring close coordination between the users, USACE and all subcontractors in an occupied facility. Construction included reconfiguration of restrooms to accommodate additional personnel, new fire sprinklers, fire alarm, variable refrigerant mechanical system, electrical, lighting and all new finishes throughout the building.
CPARS Rating: Exceptional
Client Quotes:
"What a pleasure it has been to work with Teehee Engineering, Inc. during the remodeling of our building. They went the extra mile to meet our needs and their concerns about the results of the remodeling were outstanding. On behalf of myself, Operations Group, the National Training Center and the United States Army, I would like to thank the entire Teehee Engineering, Inc. team for a job well done."
Design – Build
Vertical Construction
Contract Value: $1,741,691
DOR: GMH Associates
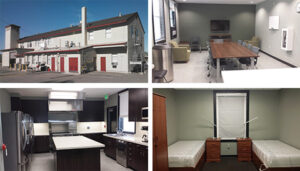 Renovation of the historic Fire Station No. 1, which was originally constructed in the early 1940’s. The 10,400 square foot building is a 2-story, wood framed structure with a stucco exterior finish. The project included the complete upgrade of the ten (10) private sleeping dorm areas, laundry room, kitchen and lounge area, offices, a conference room, storage rooms, restrooms, utility rooms and reconfiguration of the interior circulation.
Renovation of the historic Fire Station No. 1, which was originally constructed in the early 1940’s. The 10,400 square foot building is a 2-story, wood framed structure with a stucco exterior finish. The project included the complete upgrade of the ten (10) private sleeping dorm areas, laundry room, kitchen and lounge area, offices, a conference room, storage rooms, restrooms, utility rooms and reconfiguration of the interior circulation.
CPARS Rating: Very Good
Client Quotes:
"Teehee Engineering went out of their way to make the best possible improvements on an older building knowing the Fire Fighters would call it home. Job well done. We appreciate your hard work."
Design - Build
Vertical Construction
Contract Value: $10,713,987
DOR: GMH Associates
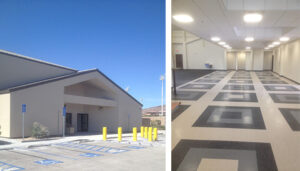 The project consisted of repairs and upgrades of five different facilities including a significant remodel to Building 127 which was required as a result to flooding. All of the interior finishes were removed and replaced to include new drywall, flooring and an upgraded mechanical and electrical systems. A complete re-design and replacement of the roof area in the Exercise Room was required due to a partial collapse from excessive rain water. Additional features included a new kitchen area with walk-in coolers, the main Gym area received high impact rubber flooring to support the future us of the facility as a cross-fit training area.
The project consisted of repairs and upgrades of five different facilities including a significant remodel to Building 127 which was required as a result to flooding. All of the interior finishes were removed and replaced to include new drywall, flooring and an upgraded mechanical and electrical systems. A complete re-design and replacement of the roof area in the Exercise Room was required due to a partial collapse from excessive rain water. Additional features included a new kitchen area with walk-in coolers, the main Gym area received high impact rubber flooring to support the future us of the facility as a cross-fit training area.
CPARS Rating: Very Good
Client Quotes
"Quality of construction was very good. The project consisted of many problems beyond the contractor’s realm of control. Teehee managed a very difficult project."
Design – Bid – Build
Vertical Construction
Contract Value: $841,255
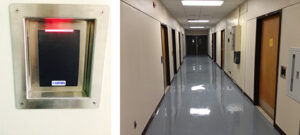 The project included the repair, install and integration of the existing duress buttons, card readers and motion detectors throughout the Hospital. The existing cabling in areas that was damaged or inadequate was completely replaced and installed in conduit. Additional duress buttons and card readers were installed during normal working hours without any interruption to the Hospital staff.
The project included the repair, install and integration of the existing duress buttons, card readers and motion detectors throughout the Hospital. The existing cabling in areas that was damaged or inadequate was completely replaced and installed in conduit. Additional duress buttons and card readers were installed during normal working hours without any interruption to the Hospital staff.
CPARS Rating: Exceptional
Client Quotes
“Teehee did an outstanding job. We had no safety issues and no complaints from the customer. The onsite staff were very customer oriented and they cared about the VA patients. The job was finished 2 months ahead of schedule with no deficiencies.”
Design - Build
Horizontal Construction
Contract Value: $653,000
DOR: GMH Associates
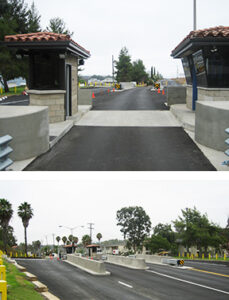 The project was constructed to improve the vehicular processing capacity by adding a new inbound lane, a new sentry house and other infrastructure to improve traffic flow. The direction traffic lighting was installed to be used to switch the inbound and outbound lanes depending on morning or afternoon peak traffic. Construction required site demolition and replacement of concrete curbs and gutters, sidewalks, new AC pavement, cast-in-place barriers, bollards, fencing and gates.
The project was constructed to improve the vehicular processing capacity by adding a new inbound lane, a new sentry house and other infrastructure to improve traffic flow. The direction traffic lighting was installed to be used to switch the inbound and outbound lanes depending on morning or afternoon peak traffic. Construction required site demolition and replacement of concrete curbs and gutters, sidewalks, new AC pavement, cast-in-place barriers, bollards, fencing and gates.
CCASS Rating: Outstanding
Client Quotes
“The contractor worked with the Government to determine the best solution to resolve minor design issues to the betterment of the Government. The contractor implemented an effective safety program that mitigated potential accidents.”
Design – Build
Vertical Construction
Contract Value: $597,776
DOR: GMH Associates, Inc.
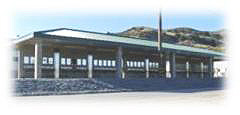 This Field Hygiene Facility is basically an open air facility used for washing/shaving/ hand washing purposes. The facility is designed to accommodate 440 marines per day for washing/shaving and 1,320 per day for hand washing.
This Field Hygiene Facility is basically an open air facility used for washing/shaving/ hand washing purposes. The facility is designed to accommodate 440 marines per day for washing/shaving and 1,320 per day for hand washing.
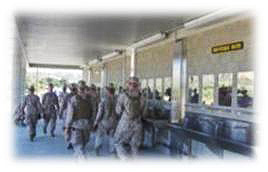 The building is an open structure with a masonry wall constructed in the middle of the building spanning the length of the structure. Attached to both sides of the masonry wall are multi-station stainless steel sinks with a shelf and mirror attached.
The building is an open structure with a masonry wall constructed in the middle of the building spanning the length of the structure. Attached to both sides of the masonry wall are multi-station stainless steel sinks with a shelf and mirror attached.
CCASS Rating: Outstanding
Client Quotes:
"This task order is under the mandatory report threshold, however, the contractor did an outstanding job."
Design – Build
Vertical Construction
Contract Value: $13,406,536
DOR: KMA Architects, Inc.
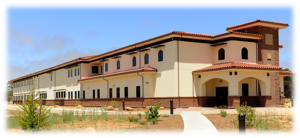 A new 38,376 sf two-story steel framed education center to allow Travis Air Force Base and five colleges/universities to provide extension courses for the base population and to offer required Air Force developmental classes. Features of the building include administrative spaces, classrooms, distant learning rooms, training rooms, testing rooms, and an auditorium. LEED Silver certification. Teehee/Straub JV project.
A new 38,376 sf two-story steel framed education center to allow Travis Air Force Base and five colleges/universities to provide extension courses for the base population and to offer required Air Force developmental classes. Features of the building include administrative spaces, classrooms, distant learning rooms, training rooms, testing rooms, and an auditorium. LEED Silver certification. Teehee/Straub JV project.
Design – Build
Vertical Construction
Contract Value: $5,387,328
DOR: KMA Architects
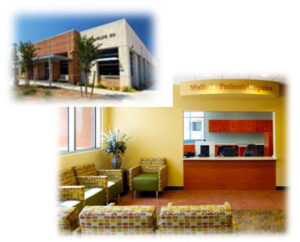 New 7,800 SF stand alone facility with administrative and supporting spaces for Audiology Clinic located on the active Loma Linda Veterans Medical Center campus. The facility was constructed with a steel frame and stucco exterior, a glazed curtain wall storefront, and a concrete slab roof. The facility was built on a poured caisson foundation with slab on grade concrete. The design called for a main entry that poses a welcoming transition from the landscaped outdoors to the efficient interior spaces, and creates a landmark for patients to identify the building entry.
New 7,800 SF stand alone facility with administrative and supporting spaces for Audiology Clinic located on the active Loma Linda Veterans Medical Center campus. The facility was constructed with a steel frame and stucco exterior, a glazed curtain wall storefront, and a concrete slab roof. The facility was built on a poured caisson foundation with slab on grade concrete. The design called for a main entry that poses a welcoming transition from the landscaped outdoors to the efficient interior spaces, and creates a landmark for patients to identify the building entry.
Designer of Record: KMA Architects, Inc.
CCASS Rating: Outstanding
Client Quotes:
"This is one of the best contractors I have worked with since I began working with the Corps of Engineers. The overall workmanship was outstanding and the customer was very pleased with the final design and construction."
Design – Build
Vertical Construction
Contract Value: $1,570,262
DOR: GMH Associates, Inc.
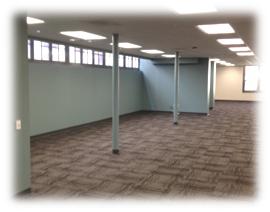 Project was to renovate the first floor of Building 317 (approximately 11,000 SF of existing offices), provide a new heat pump system for the renovated space and replace the roof with single-ply vinyl roof. The renovated facility was to provide support for the Flight Systems Center with general office spaces consisting of a remodeled foyer area, private office, two conference rooms with an accordion partition between to combine them into a large conference room, a large open office area with work station cubicles, a kitchen area, lunch room, a new server room housing the complexes NMCI servers, and a remodeled electrical room.
Project was to renovate the first floor of Building 317 (approximately 11,000 SF of existing offices), provide a new heat pump system for the renovated space and replace the roof with single-ply vinyl roof. The renovated facility was to provide support for the Flight Systems Center with general office spaces consisting of a remodeled foyer area, private office, two conference rooms with an accordion partition between to combine them into a large conference room, a large open office area with work station cubicles, a kitchen area, lunch room, a new server room housing the complexes NMCI servers, and a remodeled electrical room.
CCASS Rating: Outstanding
Client Quotes:
"Teehee Engineering professional excels beyond the government's expectations. The company understands the Government's need to have a job well done without jeopardizing quality or safety."
Design - Build
Vertical Construction
Contract Value: $3,872,197
DOR: GMH Associates, Inc.
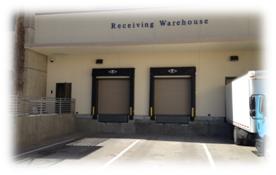 Scope included expanding the existing warehouse and loading dock, replacing ductwork and improving the air circulation. In the central corridor area we removed wall tiles, replaced the fiber rock panels, replaced ceiling tiles and replaced flooring.
Scope included expanding the existing warehouse and loading dock, replacing ductwork and improving the air circulation. In the central corridor area we removed wall tiles, replaced the fiber rock panels, replaced ceiling tiles and replaced flooring.
CCASS Rating: Outstanding
Client Quotes:
"One of the best contractors I have had the pleasure to work with."
Design - Build
Vertical Construction
Contract Value: $264,802
DOR: GMH Associates, Inc.
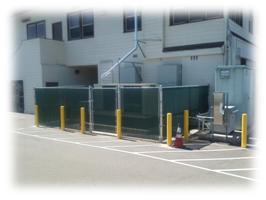 The current split system air conditioners in the IT Room did not have adequate condensate drainage and posed a damage risk to computer equipment. The scope of work was to size, design, and build a dual redundant A/C system for the computer room. Each of the dual A/C units had to be able to carry the entire load of the computer room and must be tied into the Area Wide Energy Management System.
The current split system air conditioners in the IT Room did not have adequate condensate drainage and posed a damage risk to computer equipment. The scope of work was to size, design, and build a dual redundant A/C system for the computer room. Each of the dual A/C units had to be able to carry the entire load of the computer room and must be tied into the Area Wide Energy Management System.
PPQ Rating: Excellent
Design - Build
Vertical Construction
Contract Value: $6,769,924
DOR: KMA Architects, Inc.
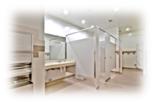
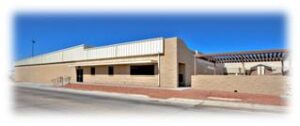
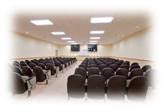 This project is a one-story addition (1,486 SM) to an existing test evaluation squadron facility and renovation of the existing facility (400 SM). The finished building provides general administrative spaces as well as classified administrative area, conference spaces, numerous briefing rooms, auditorium, equipment rooms, offices, data room, observation deck, mechanical/electrical rooms and heritage room. Site improvements included a new parking lot, walkways, landscaping, a shade canopy. Teehee Straub JV.
This project is a one-story addition (1,486 SM) to an existing test evaluation squadron facility and renovation of the existing facility (400 SM). The finished building provides general administrative spaces as well as classified administrative area, conference spaces, numerous briefing rooms, auditorium, equipment rooms, offices, data room, observation deck, mechanical/electrical rooms and heritage room. Site improvements included a new parking lot, walkways, landscaping, a shade canopy. Teehee Straub JV.
CCASS Rating: Above Average
Client Quotes:
"Overall the Contractor did an above average job of finishing the project on time with no issues. There was good communication and dialog with USACE, the User and field staff."
Design - Build
Vertical Construction
Contract Value: $1,959,922
DOR: GMH Associates, Inc.
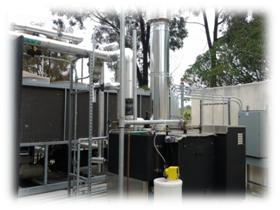 The original RFP called for the design and installation of 16 individual wall-mounted 480V electric steam humidification units to be installed. During the Design Process, TEI's D/B Team proposed a no-cost betterment to the project that reduced Total Ownership Costs by 75% in utility costs over the lifetime of the system.
The original RFP called for the design and installation of 16 individual wall-mounted 480V electric steam humidification units to be installed. During the Design Process, TEI's D/B Team proposed a no-cost betterment to the project that reduced Total Ownership Costs by 75% in utility costs over the lifetime of the system.
CCASS Rating: Above Average
Client Quotes:
"Due to the nature of a lab environment, the contractor had to maintain extreme cleanliness everyday during the project."
Design - Build
Vertical Construction
Contract Value: $1,050,655
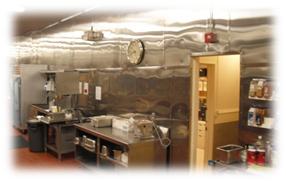 Scope of work included interior renovation of kitchen galley area, new heat pump and HVAC ductwork, and exterior repair and roof patch.
Scope of work included interior renovation of kitchen galley area, new heat pump and HVAC ductwork, and exterior repair and roof patch.
CCASS Rating: Above Average
Client Quotes:
"The Contractor worked a double shift to keep the galley operational. The project was completed throughout the Christmas and New Year Holidays with only one punch list item, and 20 days ahead of schedule. The customer was completely satisfied with the end product."
Design-Bid-Build
Contract Value: $ 441,193
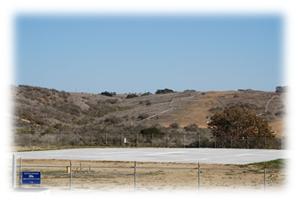 Construction of a 21,000 SF concrete helicopter pad located in Area 31 at MCB. The finish and tolerance of the concrete pad were held in strict accordance with similar Airfield Paving projects. This project required the over-excavation of the existing site, placement of select-fill materials and the concrete pad required a checker-board pattern with dowels at each construction joint. The perimeter airfield lighting was constructed utilizing solar panels and emergency battery backup. Other work included repair of site fencing, new rolling gate and hydro seeding of the disturbed areas.
Construction of a 21,000 SF concrete helicopter pad located in Area 31 at MCB. The finish and tolerance of the concrete pad were held in strict accordance with similar Airfield Paving projects. This project required the over-excavation of the existing site, placement of select-fill materials and the concrete pad required a checker-board pattern with dowels at each construction joint. The perimeter airfield lighting was constructed utilizing solar panels and emergency battery backup. Other work included repair of site fencing, new rolling gate and hydro seeding of the disturbed areas.
CCASS Rating: Outstanding
Client Quotes:
"Contractor has demonstrated visionary leadership and has provided innovative management action in the daily execution of this contract."
| IDIQ Contract | Contract Number | Contract $ |
| 8(a) BOA General Construction, NAVFAC SWDIV | N62473-09-G-1639 | $ 3,500,000 |
| 8(a) BOA General Construction, NAVFAC SWDIV | N62473-10-G-5471 | $ 3,500,000 |
| Multi-Trade Job Order Contract, MCB, Camp Pendleton | N62473-10-D-0607 | $ 3,500,000 |
| Multi-Trade Job Order Contract, MCB, Camp Pendleton | N62473-10-D-4808 | $ 4,000,000 |
| Multi-Trade Job Order Contract, NWS, Seal Beach | N62473-11-D-1807 | $ 4,000,000 |
| 8(a) MACC, GSA SPAWAR | GS-08P-12-JF-D-0016 | $ 4,000,000 |
| Small Business MATOC USACE, Los Angeles District | W912PL-13-D-0069 | $100,000,000 |
| 8(a) MATOC USACE, Los Angeles District | W912PL-10-D-0096 | $100,000,000 |
| 8(a) POCA USACE, Los Angeles District | W912PL-13-D-0004 | $ 4,000,000 |
| 8(a) POCA USACE, Los Angeles District | W912PL-13-D-0049 | $ 4,000,000 |